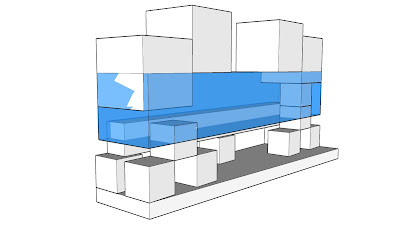Sunday, June 10, 2007
Final-I still haven't decided which of the two, so I'm printing both!
Posted by
C.Hardesty
at
10:57 AM
0
comments
![]()
Wednesday, May 30, 2007
Wednesday, May 23, 2007
Monday, May 21, 2007
Thursday, May 10, 2007
Sunday, April 29, 2007
Wednesday, April 25, 2007
Entourage
Ok, so I don't know why the older ones are still uploading with a black background, but if you save the files and open them, they are correct with solid images and a transparent background. Go figure.



Posted by
C.Hardesty
at
2:32 AM
0
comments
![]()
Labels: Entourage
Sunday, April 22, 2007
Sunday, April 15, 2007
Sunday, April 8, 2007
Subtractive Approach
For the subtractive approach, I started by creating a 32' x 32' x 32' cube. By adding 8' incremental lines to this cube, both horizontally and vertically I was then able to use the push-face command to create my horizontal and vertical voids. Where needed 4' increments were used, and additional lines were placed or recreated (when a face deleted the prior necessary line).
Subtractive Approach [vertical void view]:
Subtractive Approach [horizontal void view]:
Subtractive Approach [elevation 1 view]: Subtractive Approach [elevation 2 view]:
Subtractive Approach [elevation 2 view]:
Subtractive Approach [isometric view]:
Posted by
C.Hardesty
at
12:07 AM
0
comments
![]()
Saturday, April 7, 2007
Additive Approach
For the additive approach, I used a set of blocks 8' x 8' x 8' and 4' x 4' x 4' and using a Copy/Paste:Move function positioned the blocks to create an additive 32' x 32' x 32' cube with a horizontal and vertical void.
Additive Approach [clarifying view]: Additive Approach [immersed vertical void view]:
Additive Approach [immersed vertical void view]:
Additive Approach [immersed horizontal void view]:
Additive Approach [elevation 1 view]: Additive Approach [elevation 2 view]:
Additive Approach [elevation 2 view]: Additive Approach [Isometric view]:
Additive Approach [Isometric view]:
Posted by
C.Hardesty
at
11:58 PM
0
comments
![]()
Labels: SketchUp
Thursday, April 5, 2007
1st Class Exploration w/SketchUp
Perspective View: Elevation, [Horizontal Void visible]:
Elevation, [Horizontal Void visible]: 2nd Perspective View, [Vertical Void visible]:
2nd Perspective View, [Vertical Void visible]:
Posted by
C.Hardesty
at
11:47 AM
0
comments
![]()
Labels: SketchUp






























